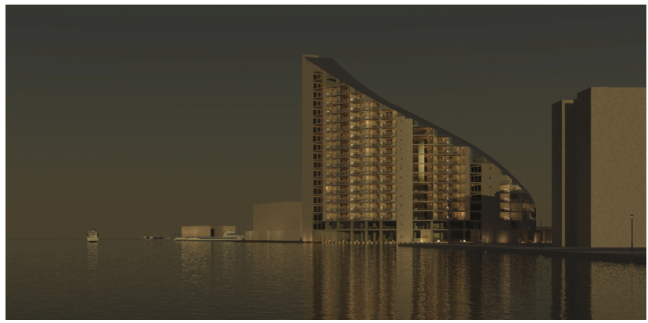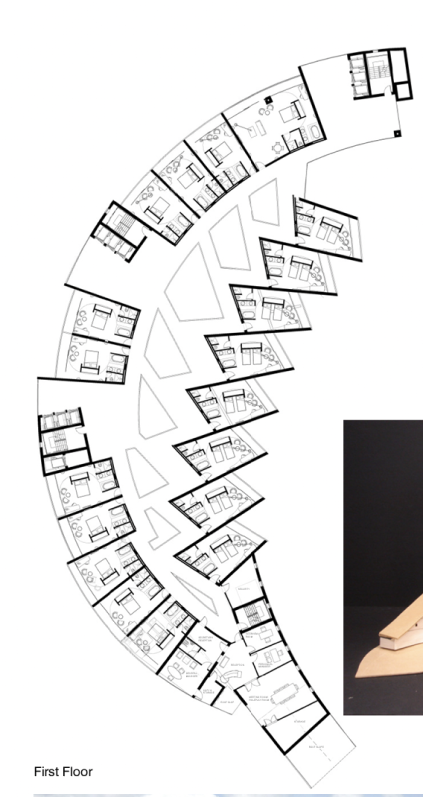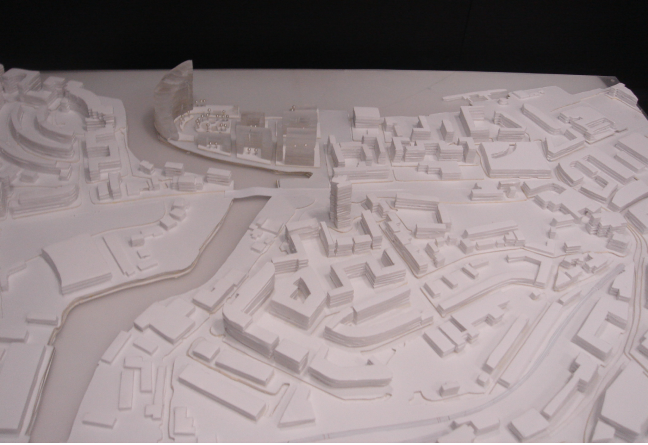Explore
- About
- Projects
- UX
- Architectural Design
- Chiltern Leisure Centre
- Gunnersbury Leisure Centre
- Porchester Spa
- Kings Cross Leisure Centre
- William Perkins Pavillion
- Littlehampton Wave
- Holly Hill Leisure Centre
- Tadworth Leisure & Community Centre
- Canada Water Leisure Centre
- Garage Site Residential Developments
- Interior Design Projects
- SA Police training college
- University Projects
- Concept Design
- Contact
- Blog
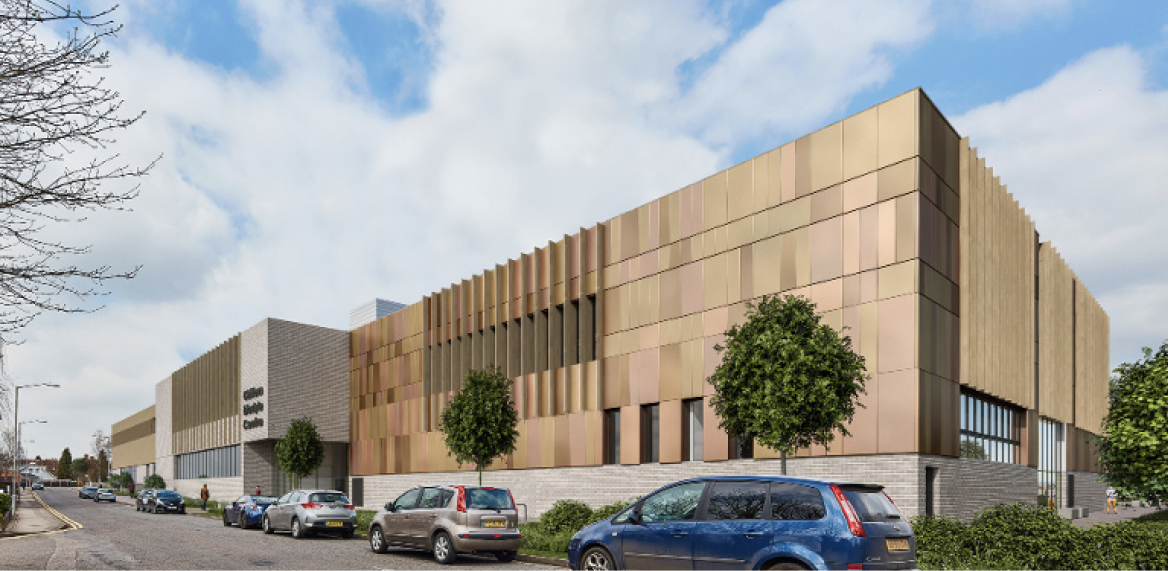
Chiltern Leisure Centre
Architectural Designer
2021
Space & Place
The scheme has been conceived to replace the ageing Chiltern pools complex and to provide modern updated accommodation for the Drake Hall community building, the library and the youth club / children’s nursery buildings currently on the site. The main ethos behind the scheme is collocation and the benefits of locating complimentary activities together such as U3A and libraries and perhaps exercise studios. Swimming pools and clip and climb will also work well with soft play and extensive cafe facilities. The new community facility offers a wide variety of sport, leisure and community activities:8 lane 25m pool, Diving / training pool. Splash pad, Dry dive facilities, Spectator seating area, 2 squash courts, 4 court sports hall, Large fitness suite, Spin & dance studios. Spa zone, Café. Climbing wall. Soft play zone. Clip n climb zone. Party rooms. Community rooms and performance space, Library & IT suite. Meeting rooms & offices. Youth area Pre-school nursery. Value – £30m
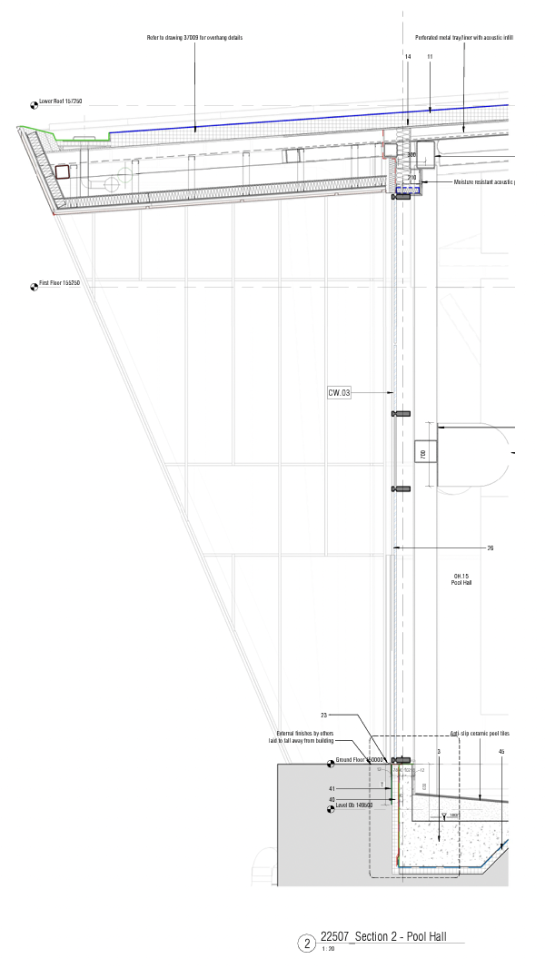
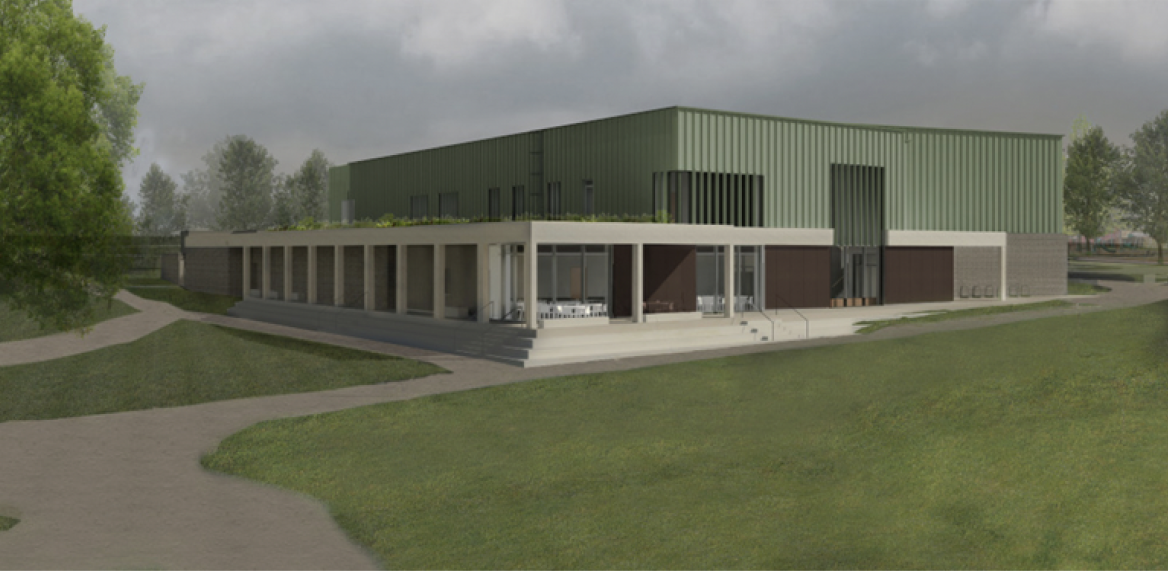
Gunnersbury Park Leisure Centre
Lead Project Designer
2020
Space & Place
The development comprises a new sports centre and includes 10No. Senior football and rugby pitches, 2No. Senior AGP’s, 3No. Cricket pitches and rugby pitches and 8No.tennis courts. The sports centre building is arranged over two storeys and comprises; 8No. Team changing rooms & officials changing, multi-sports hall (equivalent to enlarged 5No. Badminton court size), 2No. Multipurpose exercise studios/flexible community rooms, Brentford FC Community Trust Offices, 80No. Station fitness suite and a café. The design was conceived as three distinct volumes diminishing in scale towards the open playing fields. A raised colonnade to the south and west facades afford external shelter beside the café and to watch cricket under cover. The façade is clad in a combination of aggregate filled gabion walls, brass coloured metal cladding and painted timber cladding. Value – £13.8m
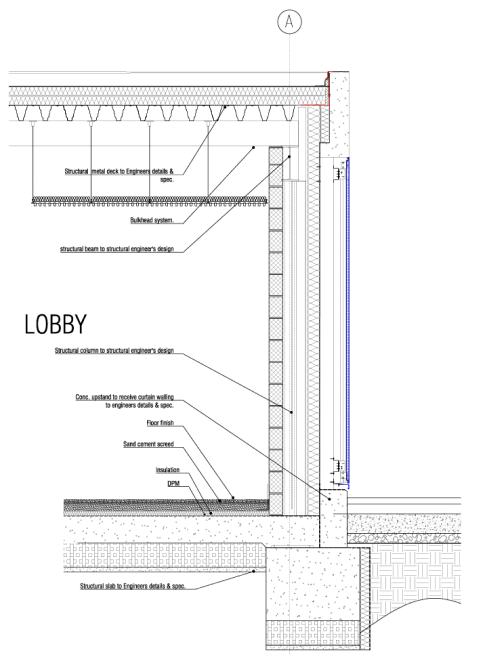
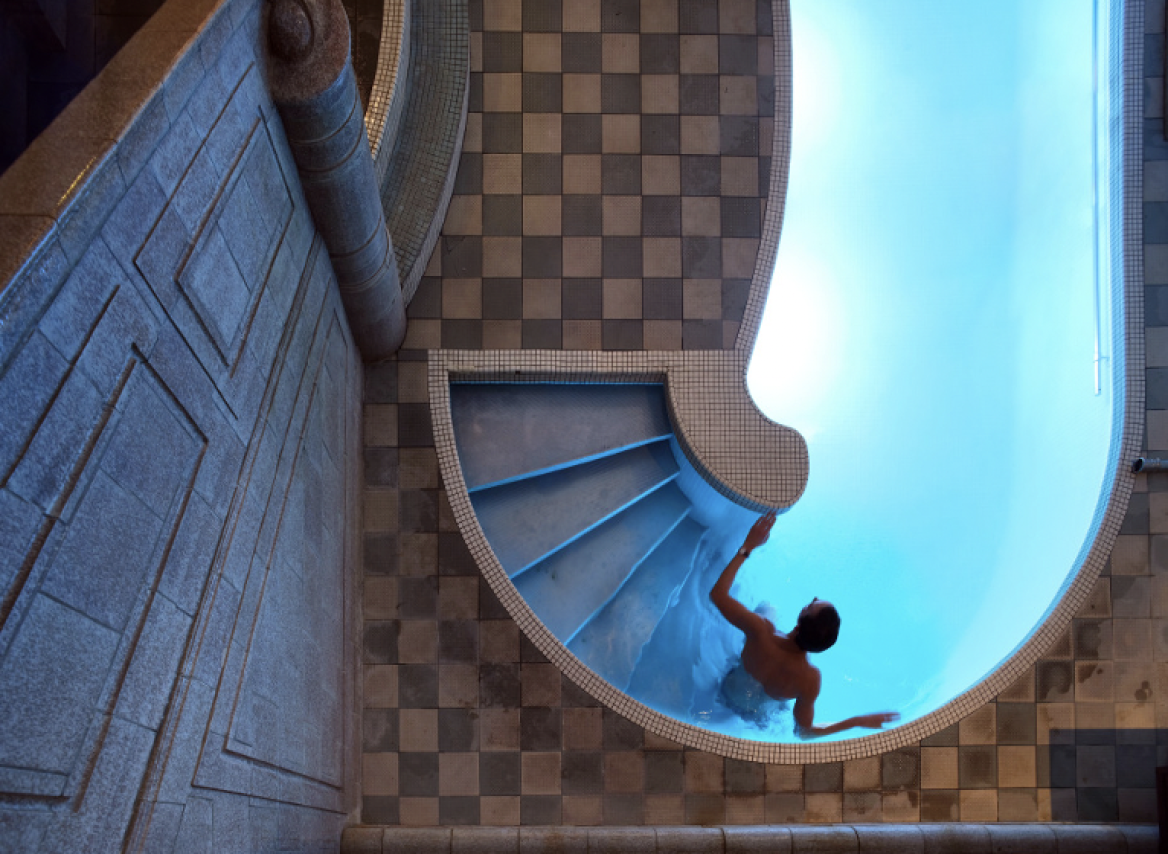
Porchester Spa
Architectural Designer
2019
Space & Place
Porchester Spa in Bayswater is London’s original spa destination. Built in 1929 its Art Deco splendour dates back to the days of public bath houses, traditional steam rooms and icy plunge pools. This much loved heritage building has been in continuous use by the local community and visitors alike, throughout its almost 100 year history. Its iconic status as London’s first spa and proximity to Paddington Station makes it a highly popular destination for visitors to the capital. The Spa has survived largely intact through numerous renovations and re-developments over the years, but as its first century anniversary approaches a major restoration and preservation project was required. Space and Place together with Everyone Active and Vincent Stokes on behalf of Westminster City Council faced a formidable challenge in restoring Porchester Spa. Key works included alterations and refurbishment to the existing basement Turkish Baths. Phase 1 of the restoration was completed in time for Porchester Spa’s 90th birthday celebrations. This included all key wet areas – the existing marble slabs wet treatment areas; individual hot and cold showers; warm and hot steam rooms and original Turkish hot room. Phase 2 works will be underway with re-tiling of the pool surround and an extension of the original ornate ceiling upstairs to create an ambience that is consistent with the ground floor.
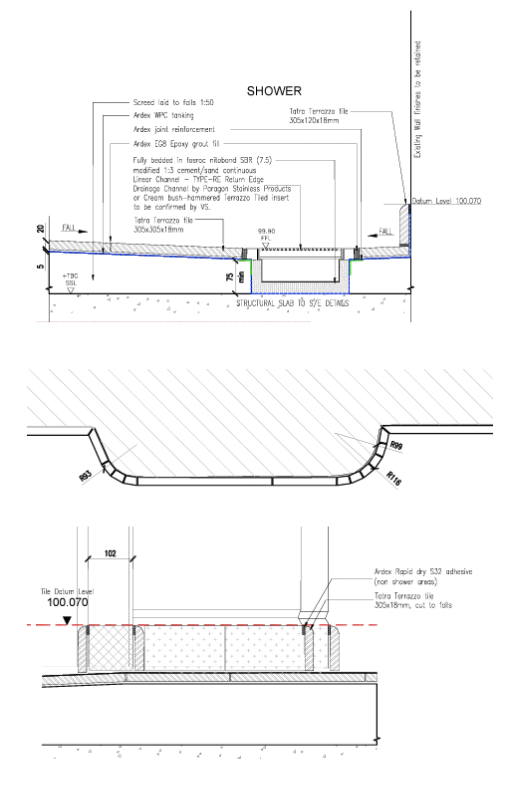
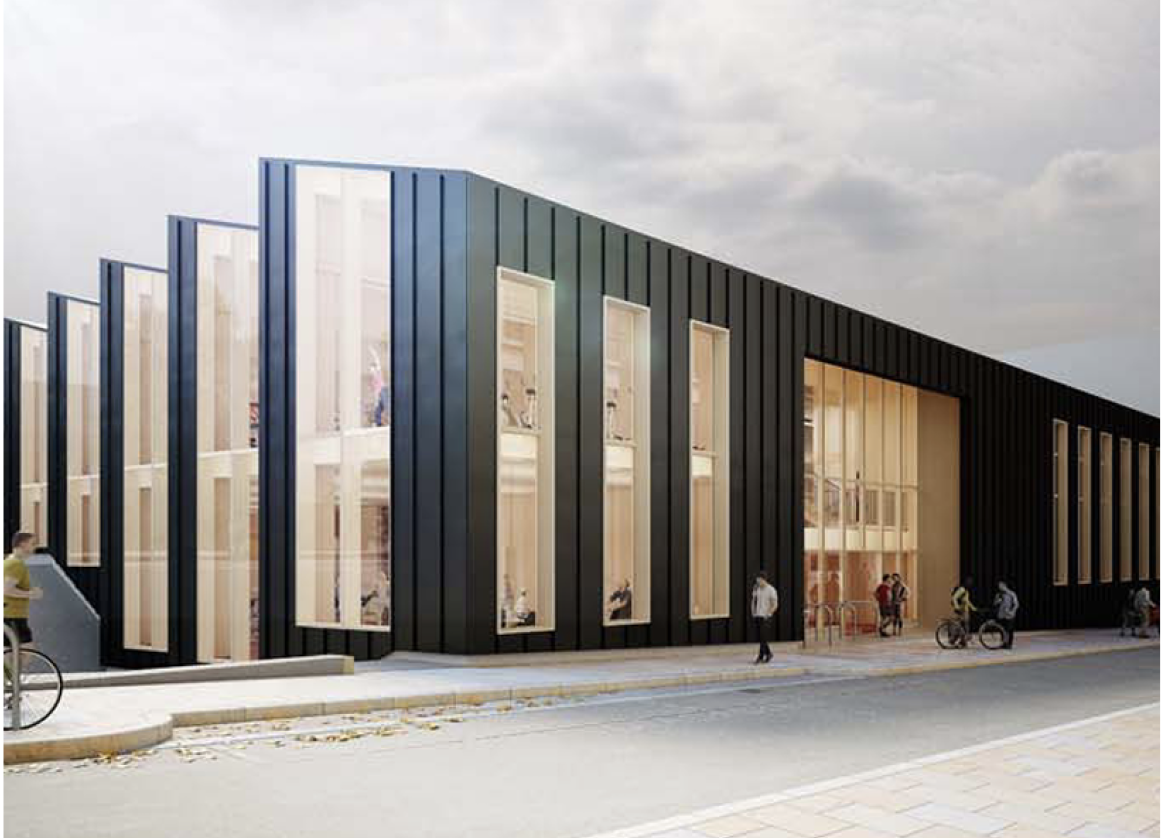
Kings Cross Leisure Centre
Lead Project Designer
2020
Space & Place
The scheme to convert the existing new community Sports Hall is set to open in King’s Cross, featuring an indoor sports centre, a health and fitness suite across two levels and modern changing facilities. Construction is underway on the sports hall, which will be built to Sport England standards. The hall can be used as a combination of four badminton courts, a basketball court, a volleyball court or a five-a-side football pitch. Located less than ten minutes from King’s Cross station, the new facility is to be built between York Way and Wilberforce Street. Initially, the building will provide a temporary home for the Construction Skills Centre with a small fitness suite on the upper floor, before opening fully to the public as a community sports centre. The shell which is designed by Bennetts Associates, the striking building features a black zinc facade with wooden framed windows. With Network Rail tunnels just 2.5m to 3m below ground level, the build will be extremely challenging.
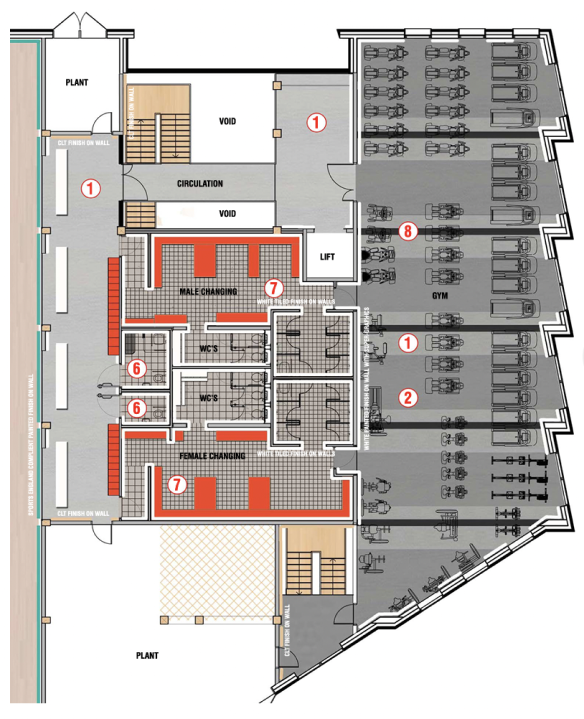
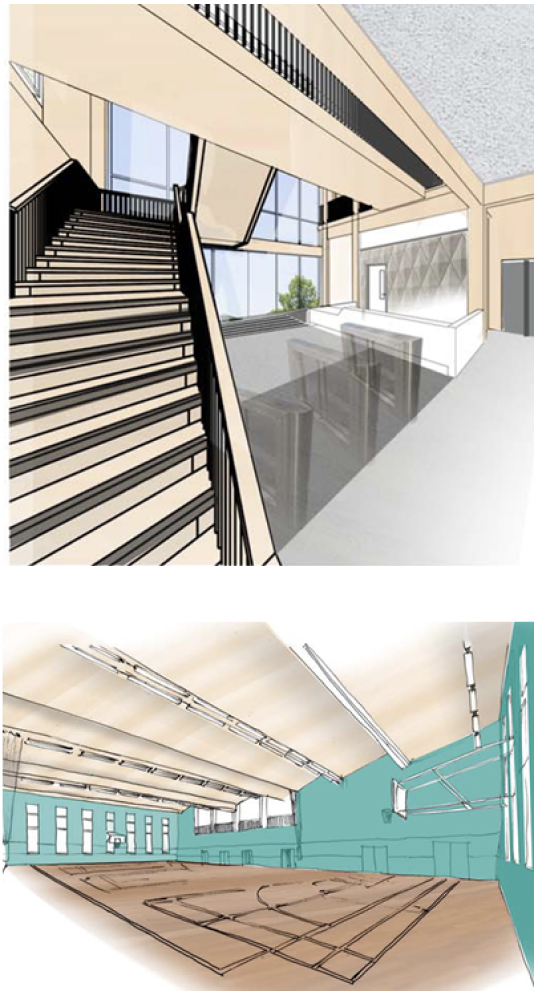
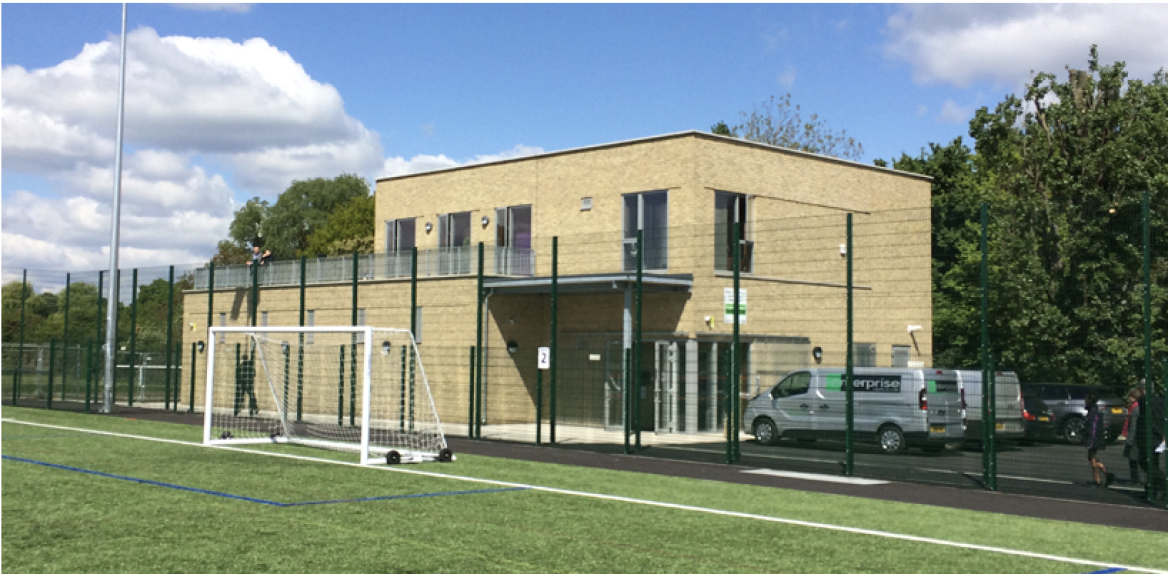
William Perkins Pavillion
Lead Project Designer
2018
Space & Place
The building consists of ground floor changing accommodation and first floor community multi-purpose room, school and community sports coaching offices and external viewing terrace. The sports pavilion is designed to serve both school and community users and is sized to accommodate changing requirements of the external facilities comprising; cricket football and rugby together with a full size AGP, rounders pitch, cricket training nets and ball skills training grids. The pavilion is a simple geometric form familial with the main school building comprising; stock facing brickwork, mid grey window and door frames, mid grey vertical fin balustrading, timber canopy soffits and galvanised columns and sliding security shutters. The palette of robust materials continues internally with exposed blockwork internal walls and exposed soffits and services complimented by brightly coloured internal doors, cubicles, lockers and benches. Value – £1.1m
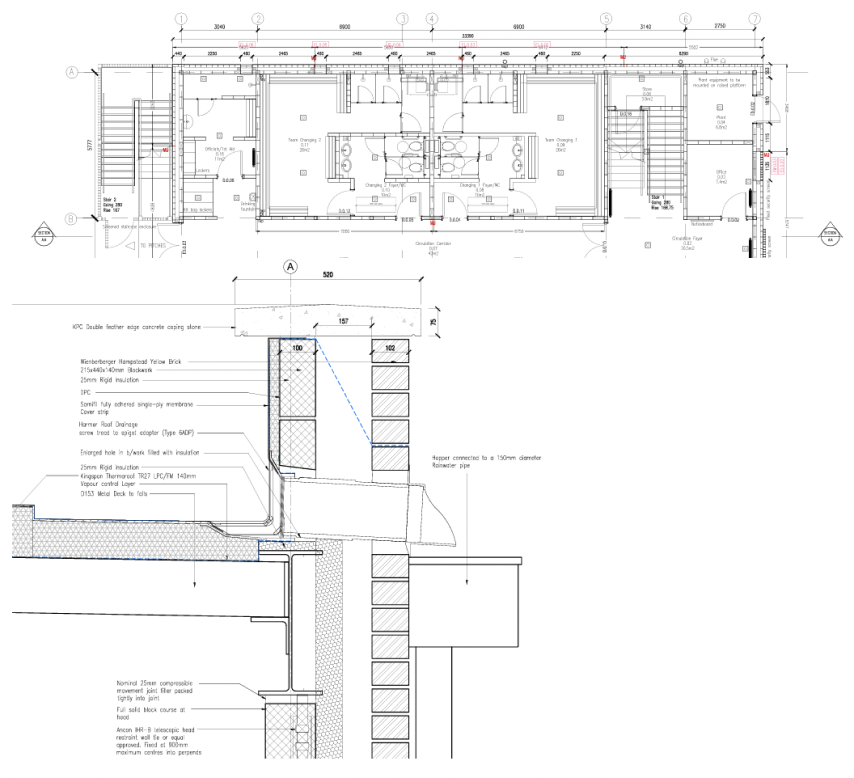

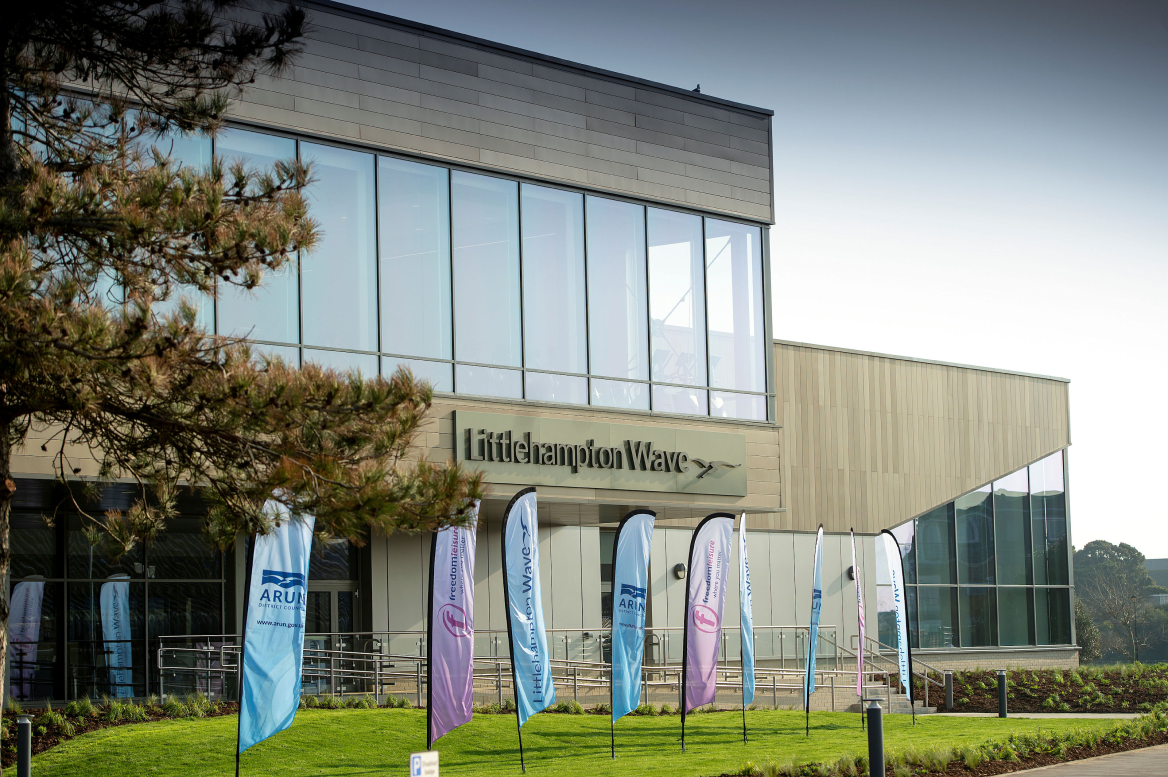
Littlehampton Leisure Centre
Lead Project Designer
2018
Space & Place
S&P has worked with Arun District Council for a number of years reviewing district wide leisure, sports and tourism requirements in this rapidly growing part of the south of England. Littlehampton Wave, the new leisure centre for the seaside town of Littlehampton is the largest capital project resulting from that review. Littlehampton Wave has been embraced by the local community achieving increased participation and attendance numbers exceeding the original business plan. This success in part reflects the extensive public consultation that was undertaken to understand local needs and deliver the specific facilities the community wanted. The centre is located on the sea front in a beautiful position adjacent to the Edwardian Mewsbrook Park. It includes an 8-lane 25m pool and 17m learner pool, with generous spectator seating; a sauna; 100 station gym; 2 studios; a community room; and generous café, that can also facilitate those using the park and beach. Accommodation is spread over 2 storeys with views into and out of the pool from the park, whilst the south facing gym and café look out across the beach the first floor gym has particularly spectacular views. The high quality contemporary design reflects the Council’s commitment to regeneration through design and also highlights the importance of the sea front location as an attractive destination for visitors to the town. In addition to the Sports Centre, S&P were also commissioned to design the Logo/Branding for the centre which also included a 18 metre Totem/Sculpture which would be located along the road side along the seafront. Value – £19.4m
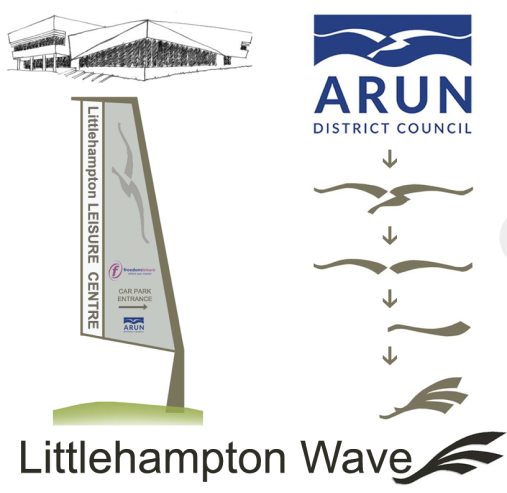
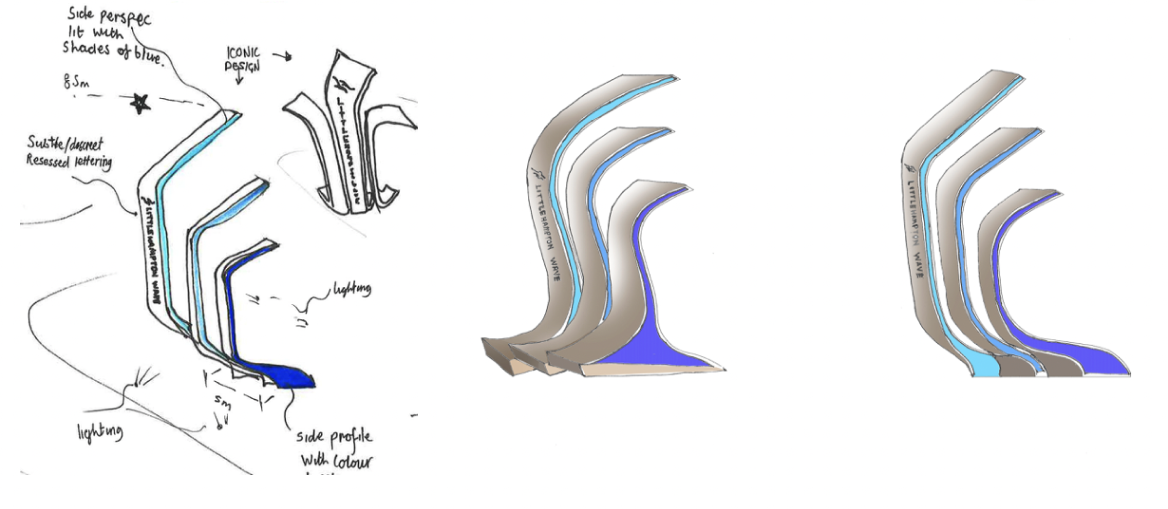
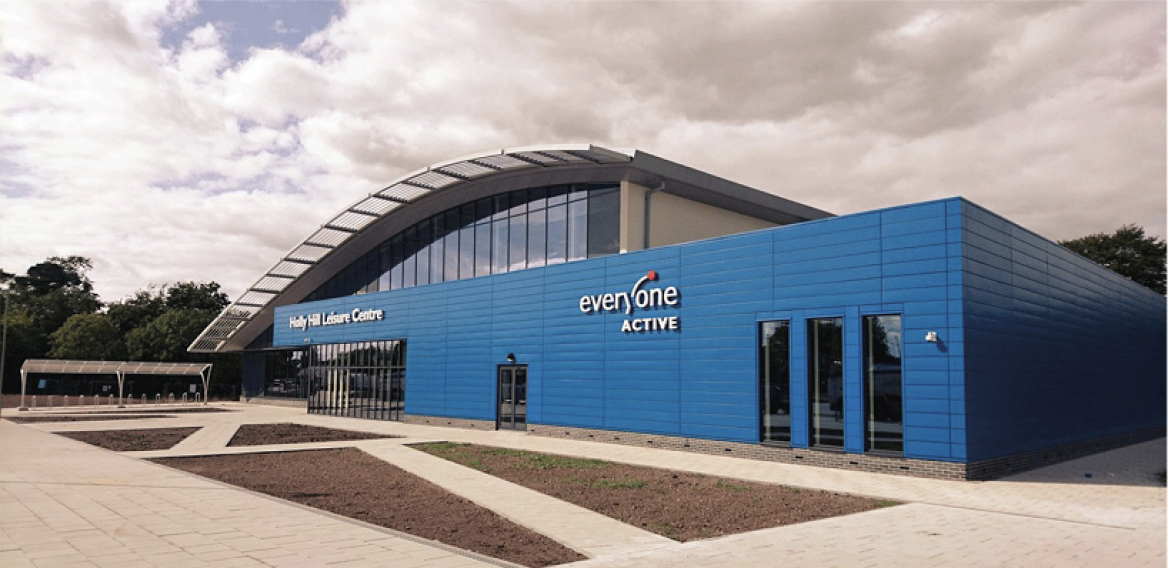
Holly Hill Leisure Centre
Architectural Assistant
2016
Space & Place
Following a design competition, SPACE & PLACE was commissioned to design the Holly Hill Leisure Centre in Fareham, Hampshire. S&P has worked closely with Fareham Borough Council, SLM and Balfour Beatty to design and deliver a leisure centre due for completion in the summer of 2016. The leisure centres includes:- 25m, 6 lane pool and a learner pool- 100 station gym- Spin studio and dance studio. The building comprises two forms. The curved lightweight form reflects with a degree of transparency the key activity areas of the swimming pool and gym, providing views out from each to the surrounding wooded site. The lower solid element incorporates the entrance and houses the functional areas as well as the dance studio. Value – £9m
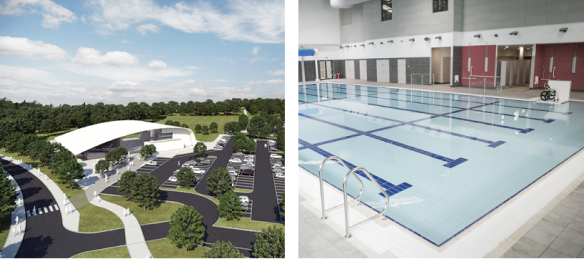
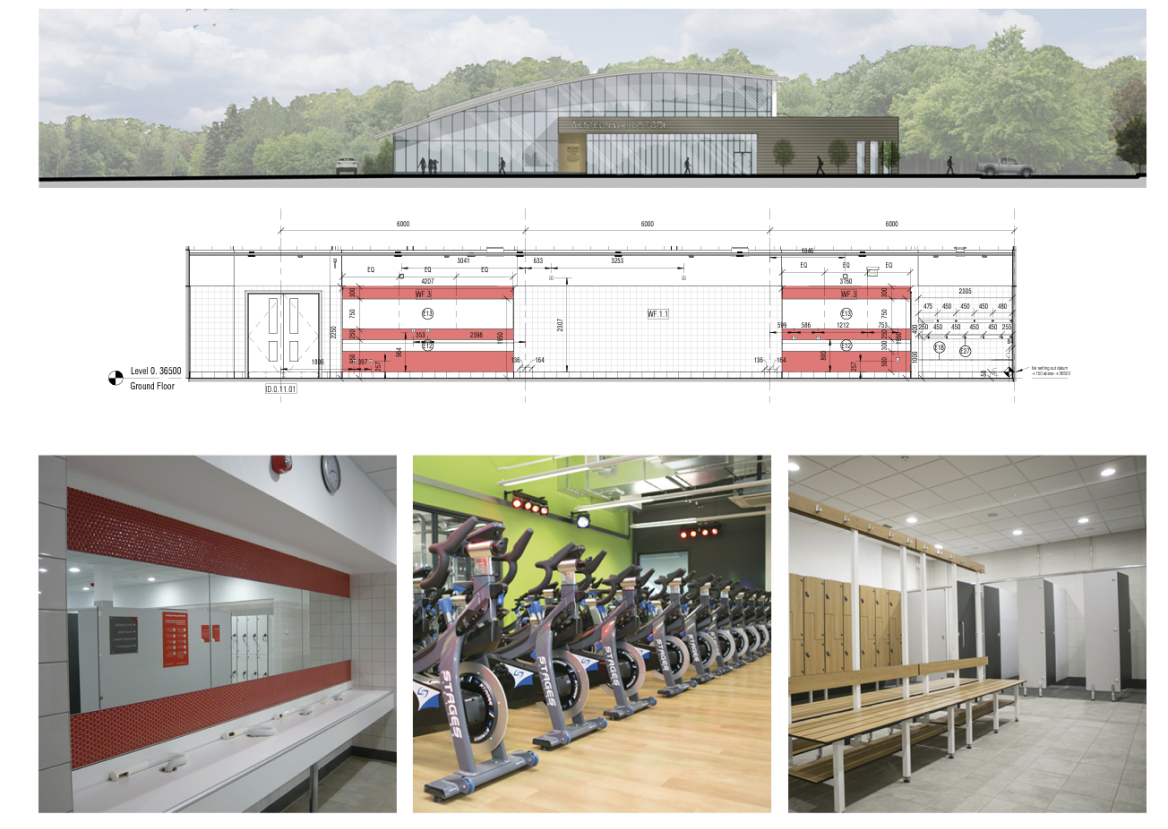
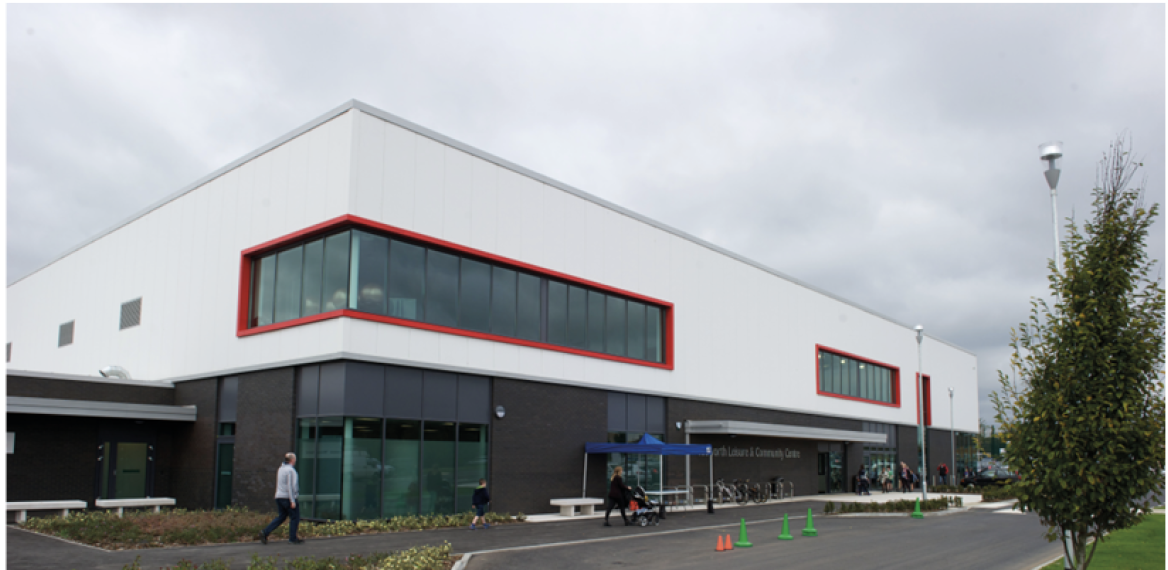
Tadworth Leisure Centre & Community Centre
Architectural Assistant
2015
Space & Place
Tadworth Leisure and Community Centre is located just a short drive from the picturesque Epsom Downs. S&P has worked closely with Banstead & Tadworth Borough Councils, GLL and Pelicaan to design and deliver a leisure centre due for completion 2016. The leisure centres includes:-25m, 6 lane pool and a learner pool-63 station gym-Spin studio and dance studio.-Sports Hall – 4 Multi-Purpose Courts-Outdoor 3G 5-a side Pitches-Meeting Rooms As part of the project, S&P also worked closely with the Children from the Phoenix Youth Centre. The stakeholder consultation visits consisted of discussing and understanding what their existing centre provides them with and included them to discuss facilities, design and colours of the new community centre we were providing them with. Value – £10m
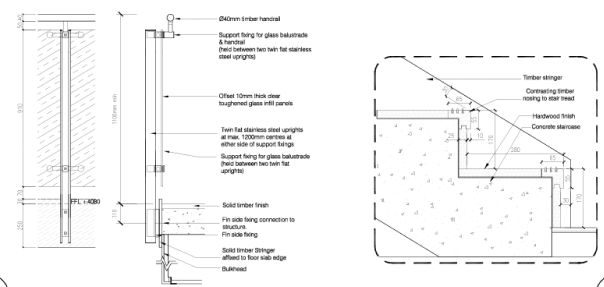
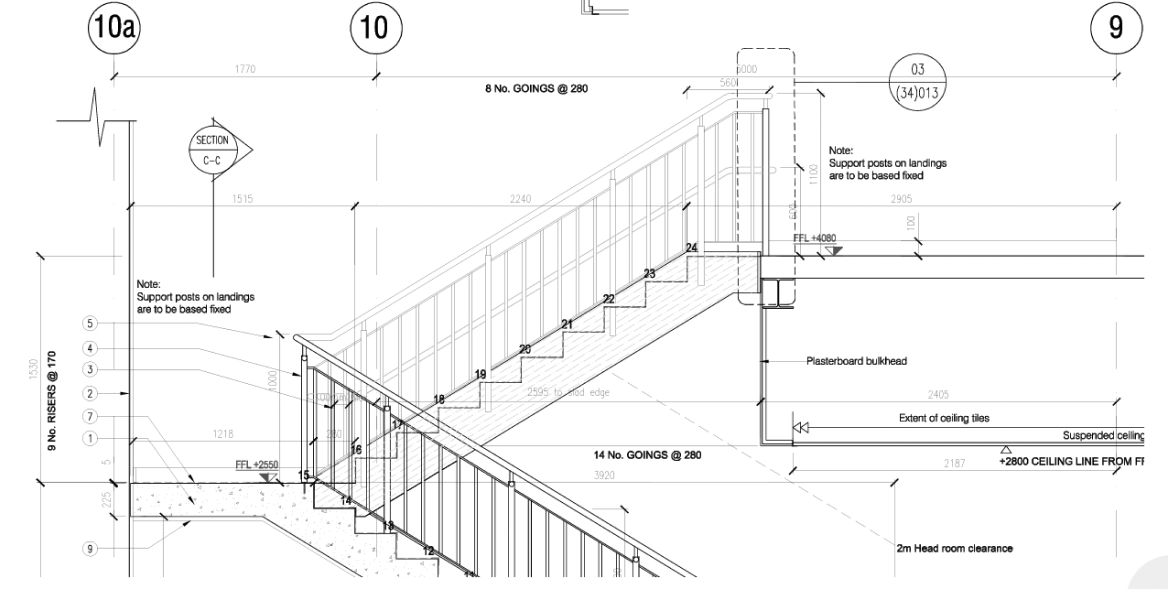

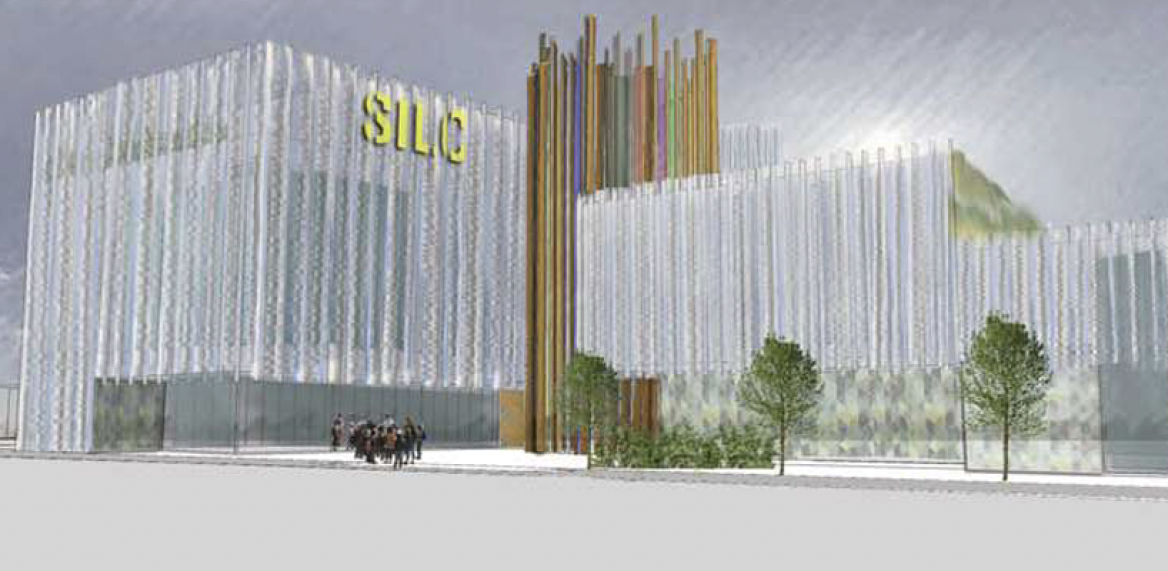
Canada Water Leisure Centre
Architectural Assistant
2016
Space & Place
Southwark Council wished to enhance the existing leisure provision within the Canada Water regeneration area in order to provide high quality and accessible facilities for the existing and future residential population. Their vision for the leisure centre is to:- Provide better facilities for a growing population- Provide free swim and gym (need a centre that can absorb the extra demand on both of the above)- Comply with Sport England guidance (Sport England policy – requiring the Provision of no less than what was provided before).- Improve the health of the borough by building a leisure centre that encourages Everyone to participate in physical activity more often.- Provide a facility of civic significance that contributes to the regeneration of the area.- Provide a financially, socially and environmentally sustainable building.- Provide accessible facility and activities. In order to assist in the Council’s decision making S+P Architects were Commissioned to undertake an outline study of the existing Seven Islands Leisure Centre (SILC) site to assess it viability to accommodate a completely new build leisure centre, to a new brief
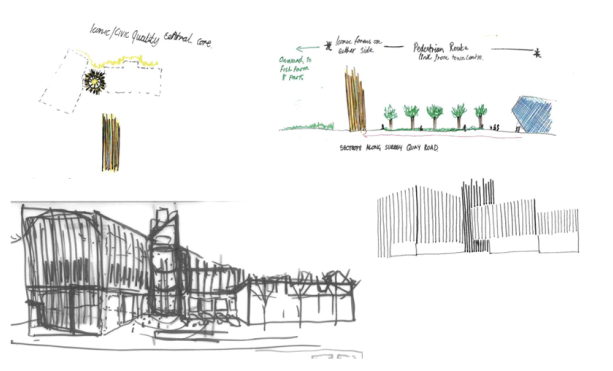
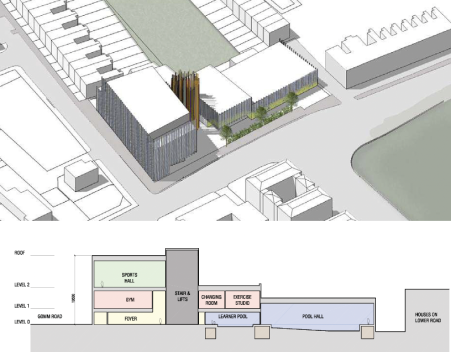
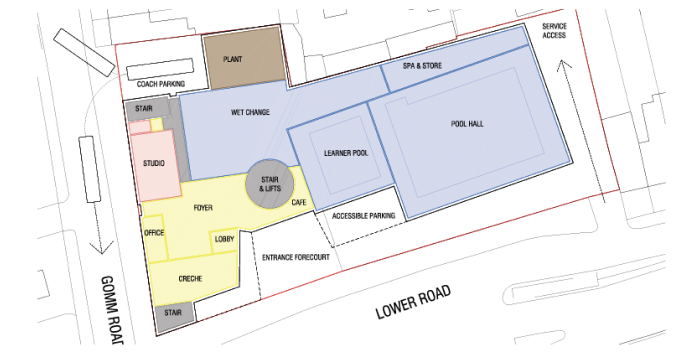
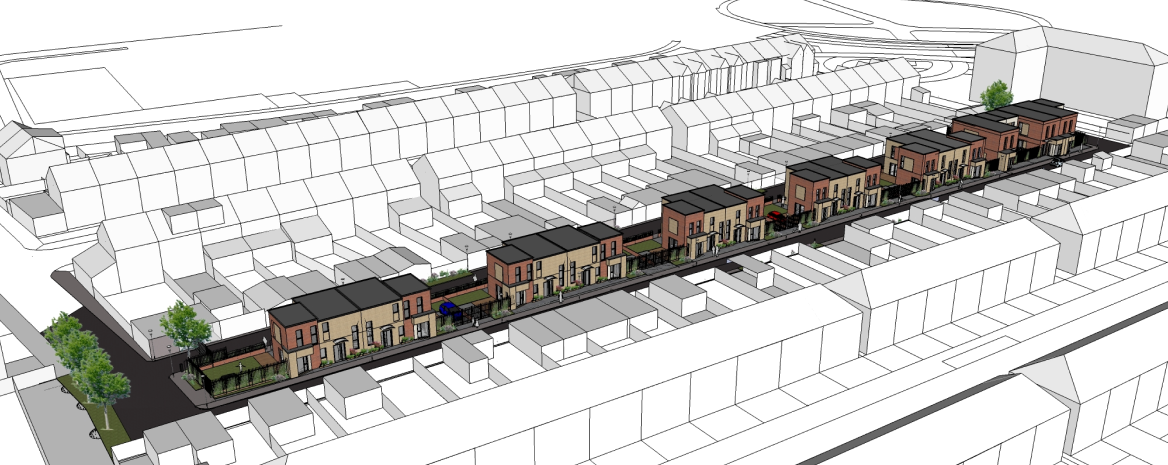
Garage Site Residential Developments
Architectural Assistant
2014
Alan Camp Architects
Working with Network Housing Group, Alan Camp Architects have developed proposals for each of the sites in response to their context. House types across all the sites the development proposals Include affordable rent and shared ownership flats and houses. The overall proportions have been driven by the constraints of the site in some instances. Overall mix of units on the eleven sites comprise of 50 new homes with a mixture of 1,2 & 3 bedroom houses & flats. The key aspects of which are summarised below are the high design standards;- Code for Sustainable Homes level 4 as a minimum;- Full compliance with Lifetime Homes, including both internal and external features;- A minimum of 10% of homes must be designed for wheelchair users;- Compliance is required with the Mayors Interim Housing Guide;- Compliance is required with the Councils Urban Design SPD;- Building for Life assessment will be required, although no score has been set; and- Full compliance with Secured by Design.
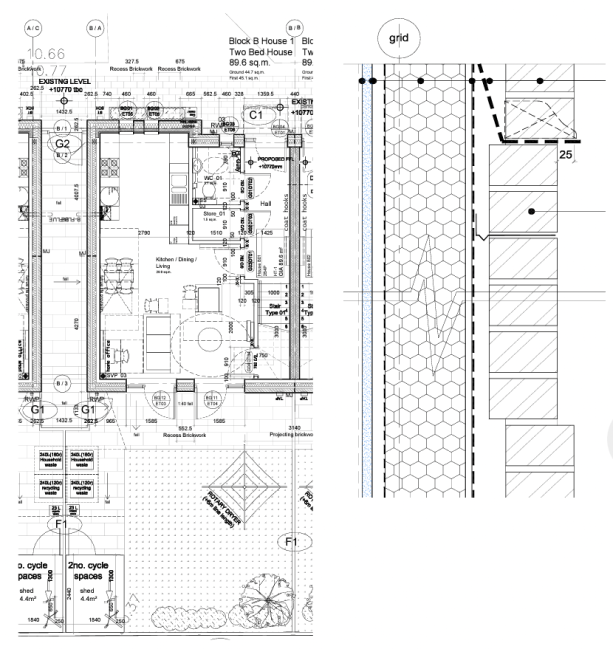
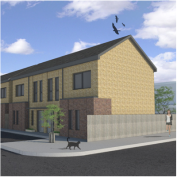
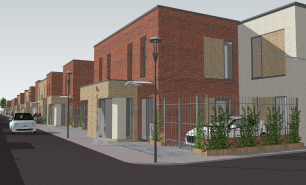
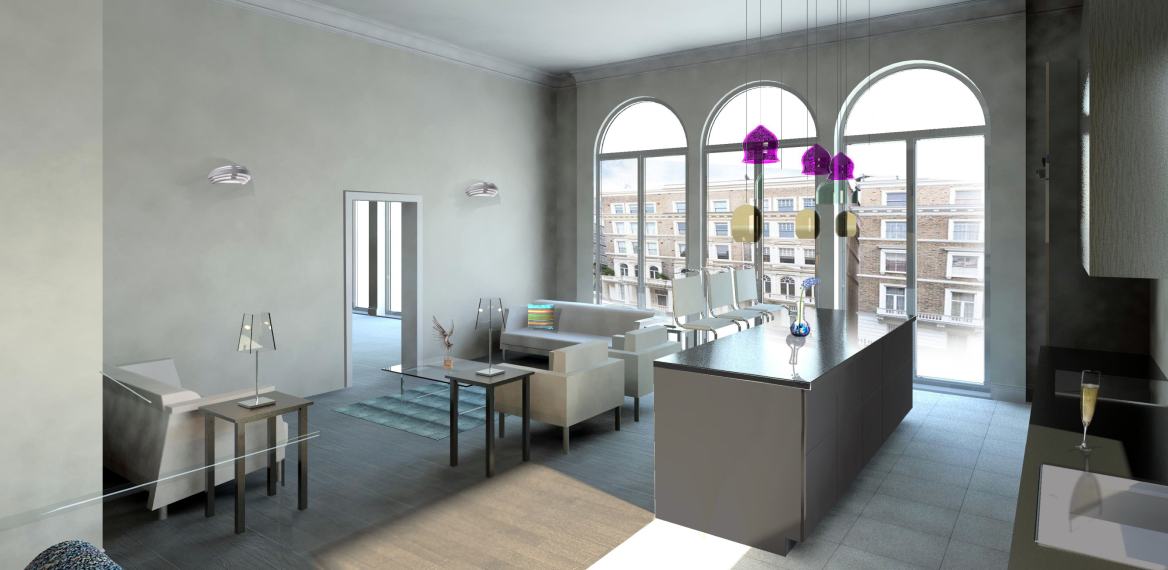
Interior Design Projects Residential Developments
Interior Designer
2010
Plan It
Through networking, an opportunity arose to team up with Nicky Yadzi, an Interior Designer with clients within the Kensington area. The visual to the top and electrical floor plans were part of the package of work which I was contracted for.
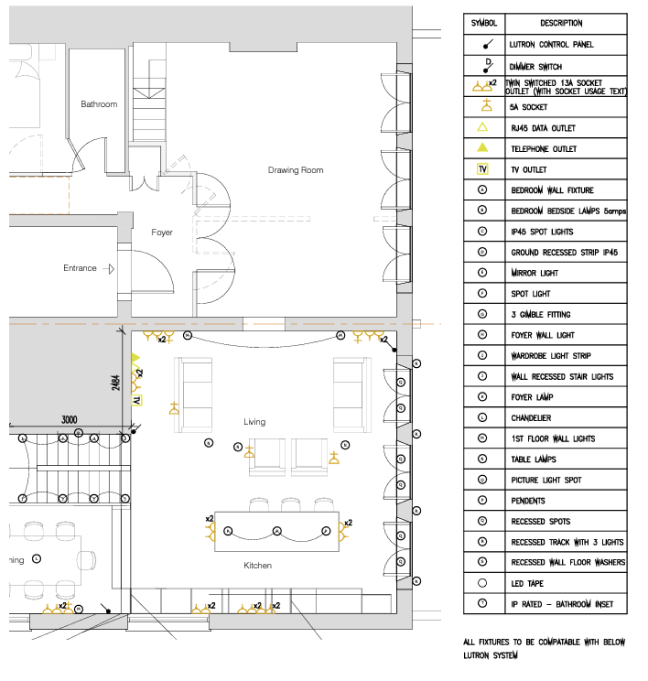
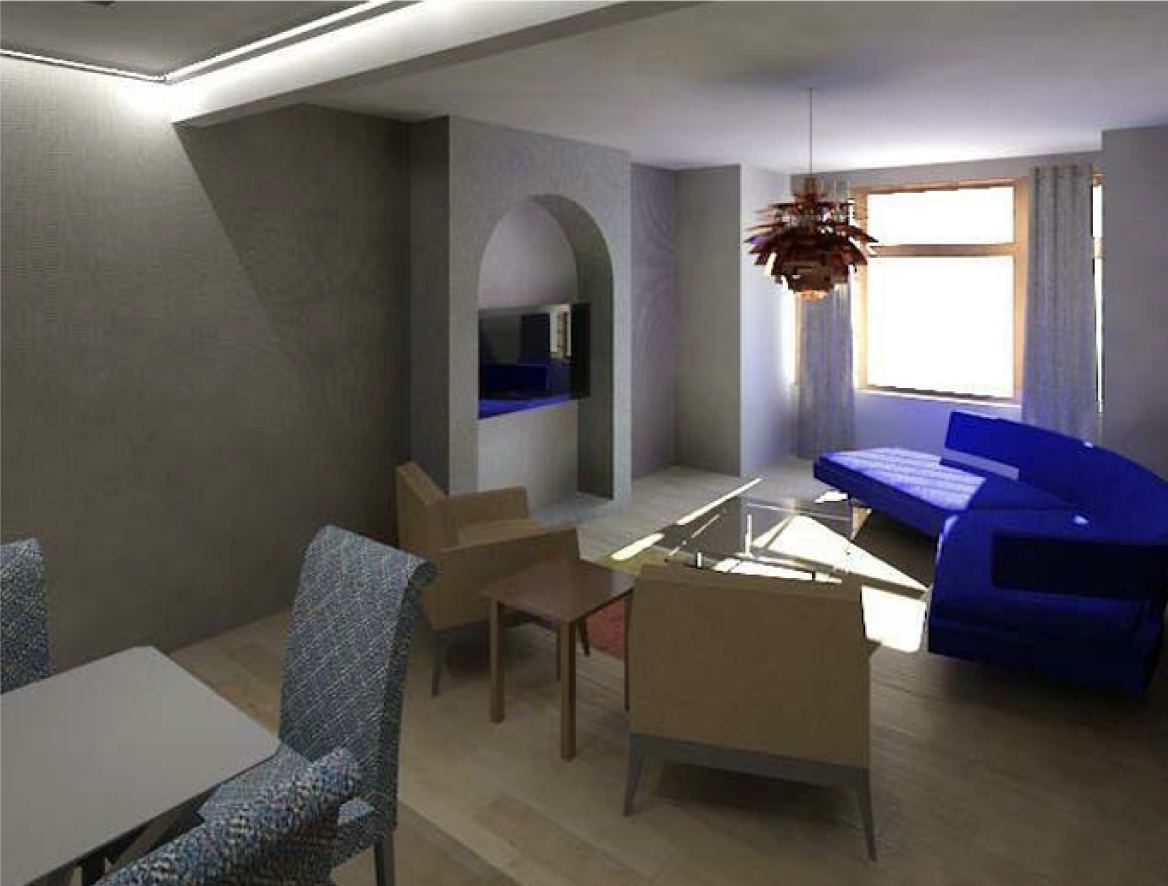
Architectural Designer
2012 Plan It
The Plan to the left and visual below was produced for a client for the purpose of a refurbishment project. With this package of works we tendered the job and therefore project managed the project until completion
Architectural Design Projects Residential Developments
Architectural Assistant
2010
Construct 360
Construct 360, an architect team of two who’s fast pace work ethic is to be efficient while ensuring an atmosphere where smiles are always present.
A typical day consisted of 2 site measures (new business) then back to the office to complete at least two planning applications. With over completed 100 planning applications, consisting of residential projects with either loft or rear extensions.
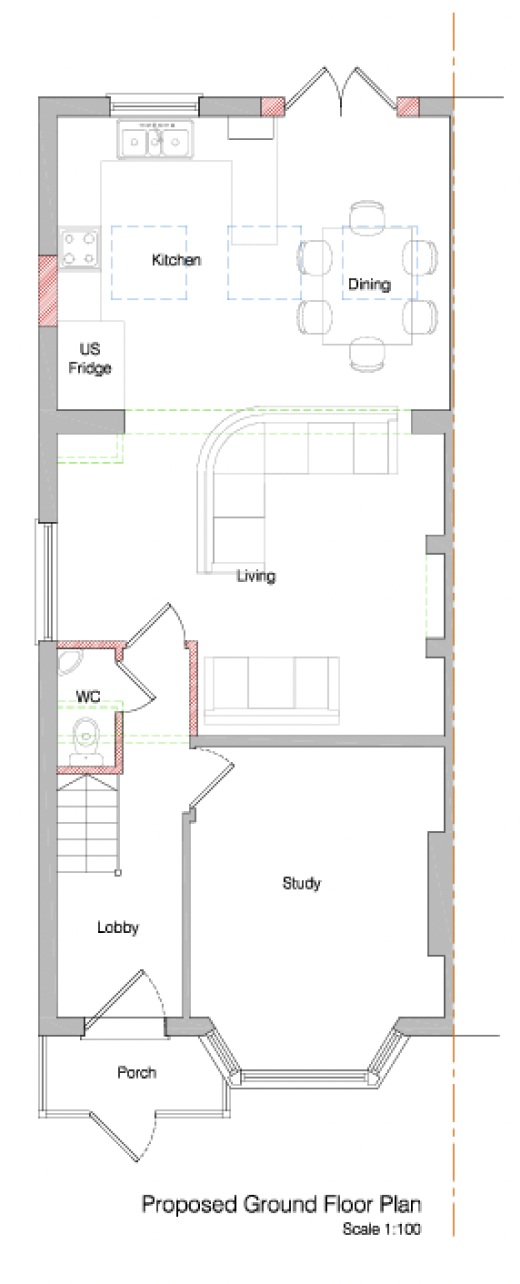
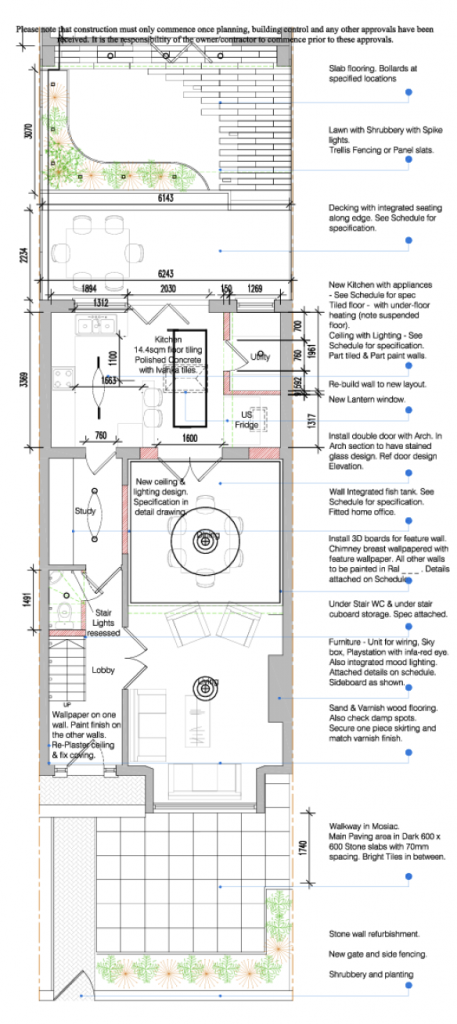
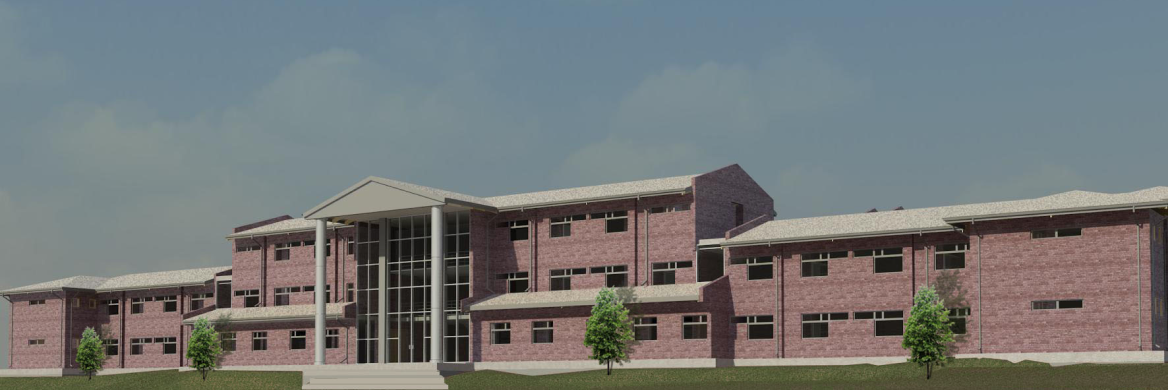
SA Police training college Various
Architectural Designer
2008
BT Architects, South Africa Developed designs for SAPS using Revit and Autocad for detailing, Liaising with client & contractors on a regular basis. Key Projects included : SA Police training college, South Africa Includes a dormitory (252 rooms), indoor shooting range, role play centre, classroom and offices & gymnasium. RIBA stages C-H. Project value £17.3m.
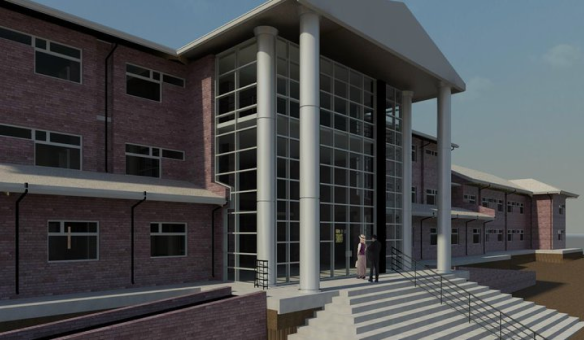
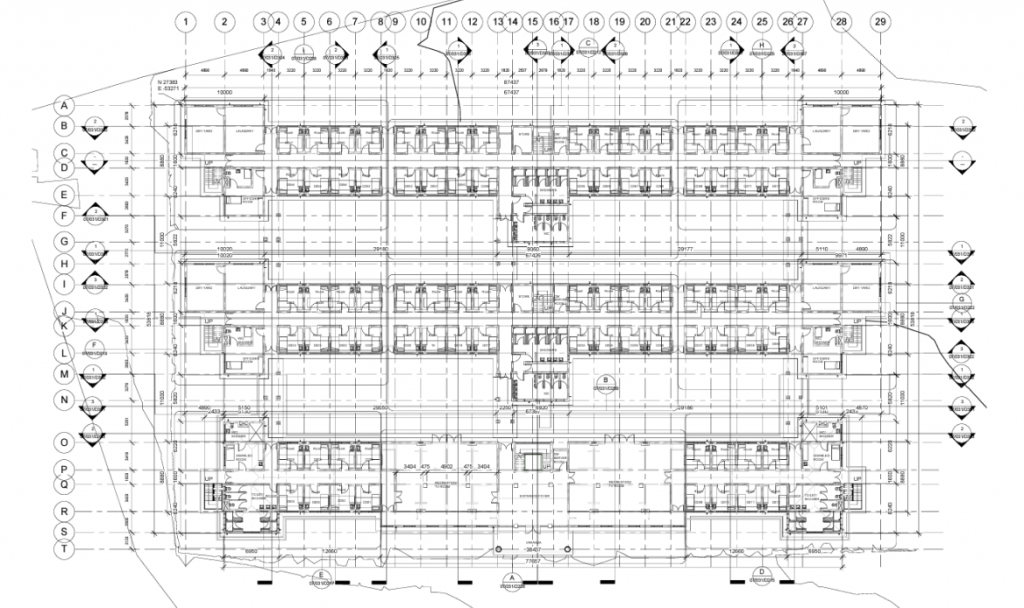

Aylestone Village Masterplan
Student
2010
De Montfort University
The master plan was developed using a TOD system, where we also considered the importance of future development of the unused rail line which has the potential of being put back into use with a tram system which would take residents into the City centre within 10 minutes
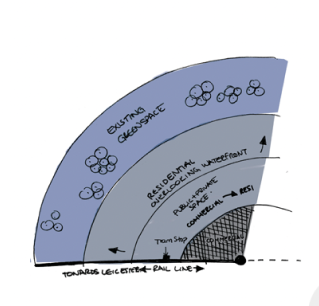

Add Your Heading Text Here
Hotel Greenwich Final Project Student 2010 De Montfort University The Greenwich Hotel was part of a Integrated Design Project. The hotel located in Greenwich, lies on the mouth of Deptford creek overlooking the Thames, Canary Wharf and the Millennium Dome.
Specifications-200 rooms including double height family rooms.-Ballroom, cocktail bars, retail and restaurants.-Swimming pool overlooking the river side views, Gymnasium and spa facilities.-The hotel is also fully Sustainable and generates its own energy using a CHP
